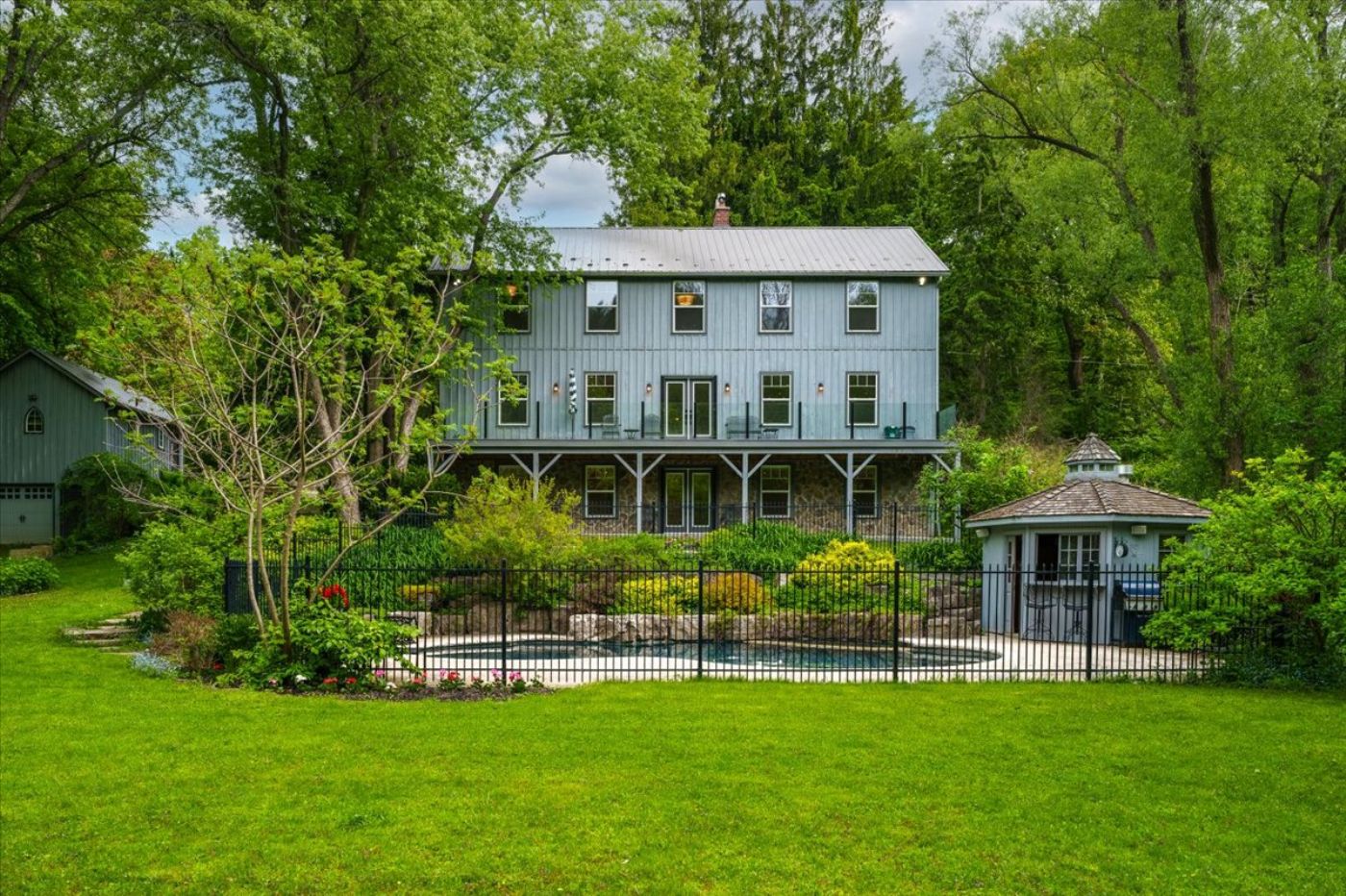The Laskay Mill House

 Expand Image
Expand Image


The Laskay Mill House
The Laskay Mill House has 3 finished levels with walk-out lower level, deluxe kitchen and renovated bathrooms. The 2-storey outbuilding houses the garage & workshop. Stunning Betz pool with hot tub overlooks the East Humber River. Come enjoy the tranquility of the gardens and the river's edge gazebo. The flexible layout of the home can allow for either 3 or 4 bedrooms.
The History
The hamlet of Laskay was founded in the valley along the East Humber River in the 1830s. The hamlet flourished with an Emporium and the Laskay Mill which were both built by the prominent Baldwin family. The Laskay Mill ground wheat for the community and flour was shipped by horse to Toronto. It has been reported that the first flour exported to Liverpool England from Canada was from Laskay Mill in 1849. The Laskay Mill was even featured on the cover of Elizabeth Gillham's history of King Township book! Now the Laskay Mill has been transformed into the Laskay Mill House.
The Home
The Foyer opens into the Living Room with hardwood floors and stone fireplace. The windows offer views over the property and down to the river.
Living & Dining Space
The open concept living room and dining area adjoins the eat-in kitchen. A large stone fireplace (natural gas) divides the space. On the south side there is a direct walk-out to the glass panelled deck which overlooks the pool and hot tub which is placed in the garden below.
Kitchen
The new kitchen features top-of-the line appliances. Large centre island with seating.
Den/Main Floor Office
Tucked behind the kitchen is a Den or main floor office. This room also enjoys views over the property
Main Floor Laundry
Off the second entrance is the main floor laundry and also a 2-piece powder room.
Upstairs
The second floor features 3 bedrooms and 2 renovated bathrooms. Each bedroom has large closets, hardwood floors and pot lights. Each bedroom has views over the property.
Office
Alongside the primary suite is an office area with windows on 3 sides. Hardwood floors.
Walk-out Lower Level
The lower level has a direct walk-out to the covered deck and pool area. This level of the home is finished with vinyl floors for easy maintenance. The bright space is divided by a large stone fireplace (natural gas)
Family Room
The family room has a built-in bar and enjoys views towards the pool and river.
Recreation Room
The recreation room has a direct walk-out, pot lights and vinyl floors.
Also on this level is a large utility room.
The Outbuilding
The 2-storey outbuilding has a poured concrete foundation and the lower level is used as a workshop and the main level offers garage space.
The River's Edge Gazebo
A great place to unwind and listen to the East Humber River flow by.
Pool & Cabana
The pool & tob tub were built and designed by Betz. The cabana has bar seating and houses the updated pool equipment
Other Information
The Listing Agent is relying on information supplied to him by the Vendor and other sources.
The Listing Broker accepts no responsibility for the accuracy of this fact sheet.
