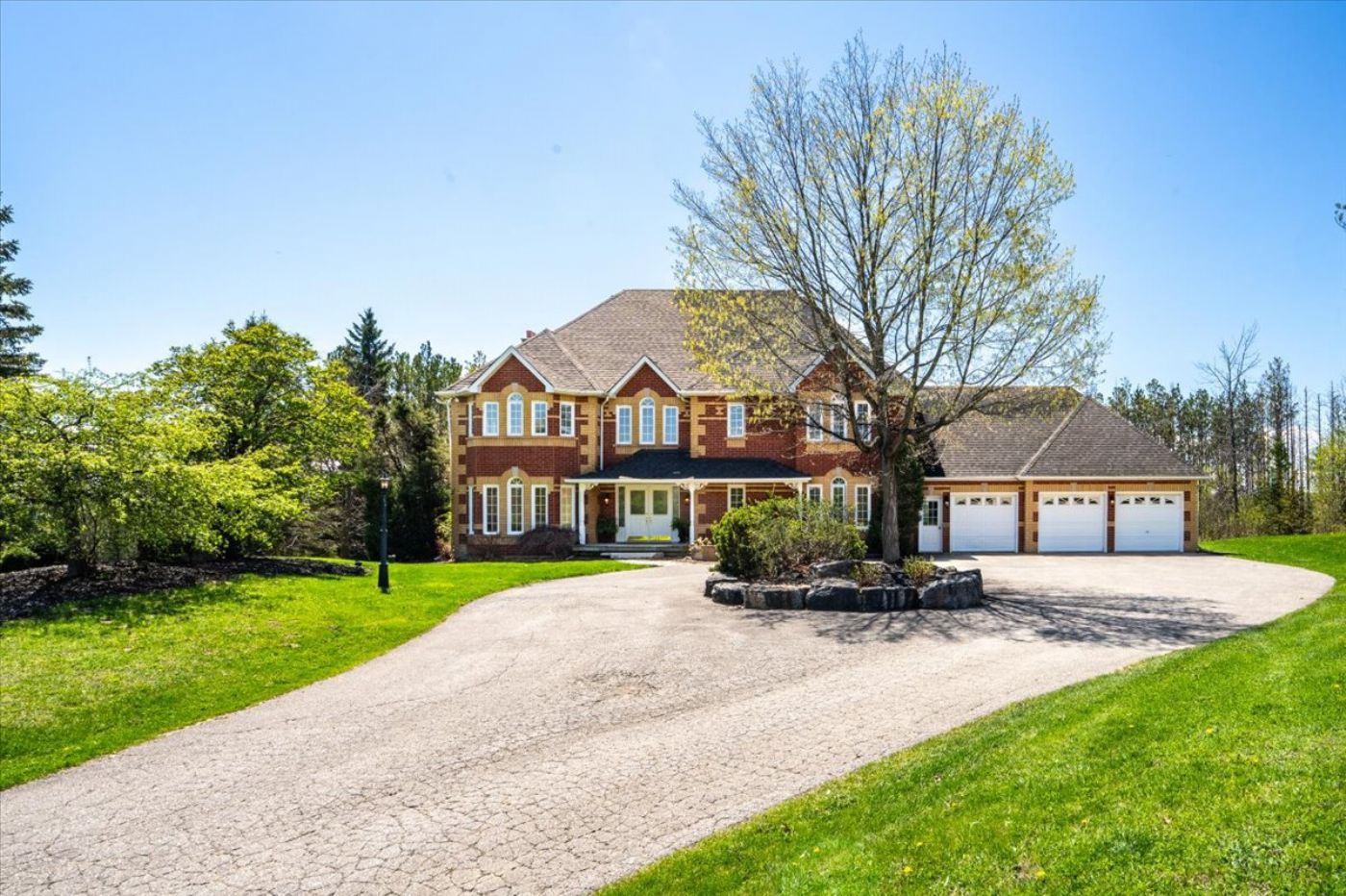2 houses, 52 acres, Caledon

 Expand Image
Expand Image


Scenic Caledon acreage property with 2 houses! 52.89 acres with 3 ponds, barn, workshop, mature forest, open rolling meadows, private beach, & trail network. Minutes to Nobleton/Bolton. The main residence is placed on a hill with western views over the pool & large ponds in the valley below. Come admire the sunset views. Sun-filled 5 bdrm brick main home with fully finished walk-out lower level opens directly onto pool area. Updated kitchen with granite counters offers long views over the property. Elegant living room with fireplace flows directly into the dining room & adjoins the kitchen - a perfect design for entertaining. The main floor also offers a private office with countryside views, family room & main floor laundry. 4-bedroom 2nd home is privately sited on the southern side of the property -- perfect for extended family use or generate monthly income! The century barn was previously used as an art studio & has 1000 sq ft office, bathroom, basketball court + additional storage space. You must walk to the main pond to see the beach, dock, beach volleyball court and water's edge gazebo. Come enjoy the outdoors all year round
The Main Residence
Built for the current owner, the 5-bedroom main residence is placed on a hill overlooking the 3 ponds in the valley below. The fully finished lower level has a games room, wet bar and guest suite. This walk-out lower level open directly onto the pool patio and offers western views over the Caledon Hills. A brick pool house for all of the equipment is just west of the home.
Foyer
A grand 2-storey foyer welcomes you to the bright sun-filled home.
Family Room
Off the foyer is a large family room with eastern views. A Powder Room is off the Family Room.
Mud Room/Laundry
Past the Family Room is the main floor Mud Room, Laundry and walk-in Pantry. The entire home has plenty of storage
Renovated Kitchen
The renovated Kitchen with granite counters, centre island and built-in order desk is open to the Breakfast Room and Living Room. The Kitchen has superb western views and has sight lines to the Living Room Fireplace.
Breakfast Room
The Breakfast Room has a direct walk-out to the western facing deck. Come enjoy the views down to the ponds and over the pool and rolling lawns. The Breakfast Room is open to the Living Room.
Living Room
The Living Room has hardwood floors and is open to the Kitchen and Dining Room. Along the southern wall of the Living Room is a brick fireplace. This open design is perfect for entertaining family and friends.
Dining Room
Off the Foyer is the large Dining Room which can accomodate10-12 people. The Dining Room has hardwood floors and crown moulding.
2nd Floor
Primary Suite
The second floor has a large primary suite with fireplace, 2 walk-in closets and a large 5-piece en suite bathroom. The views from the sun-filled primary suite are impressive.
Bedroom 2
The second bedroom has a double closet and western views.
Bedroom 3
The third bedroom has a closet and western views.
Bedroom 4
Bedroom 4 has an eastern exposure and closets. All the bedrooms are large enough to accommodate a desk and seating area. The bedrooms share a 4-piece bathroom. The laundry room is well placed on the 2nd Floor near the bedrooms.
Walk-out Lower Level
The bright lower-level walk-directly out to the pool area. The large finished area has a music area, recreation room and a wet-bar plus full bathroom. Along the south walk of the recreation room is a brick hearth with a rough-in for a woodstove.
Bedroom 5
A perfect space for guests or teenagers is Bedroom 5 which is privately placed in the northwest corner of the lower level alongside the walk-out.
There are 3 storage/utility rooms also on this level.
The 2nd House
Down the main driveway in its own peaceful setting is the original farm house which has been maintained with 4 bedrooms, large living room and a combined kitchen and living room with fireplace. There are also 2 large sun rooms. The home is approximately 1500 sq ft with 4 bedrooms and 1.5 bathrooms. The roof was replaced approx. 8 years ago, a new furnace 4 years ago, a new air conditioning system last year and a new septic tank and field 4 years ago. The 2nd home has its own septic system, and the property has 2 water wells. This home’s water is supplied by the main 90 ft drilled well.
The Barn & Workshop with Office
The century barn has stone walls with block additions and the main section of the steel roof was replaced approx. 4 years ago. Along the east side of the barn is a 1000 sq foot block addition with kitchen, bathroom and office. There is an indoor basketball court on the second level. The barn accomodate equipment storage and workshop.
The Ponds & Pond Gazebo
The ponds are impressive on this property. The main pond has its own beach and dock and is over 1 acre in size. The second pond is even larger at almost 2.5 acres. A third pond is further west.
The main pond has its own water’s edge gazebo with woodstove, palapa with lights, sand beach and beach volleyball court. Come enjoy the feel of the Caribbean in Caledon.
The Land
The land has a wonderful mix of open meadows, ponds and mature forest. The farm has operated as a tree farm supplying a variety of species to local projects.
Taxes
The farm is designated Agricultural and is enrolled in the Farm Class Tax Rate Program to enjoy lower property taxes. The 2024 property tax bill was $6,261.28.
The Listing Agent is relying on information supplied to him by the Vendor and other sources.
The Listing Broker accepts no responsibility for the accuracy of this fact sheet.
