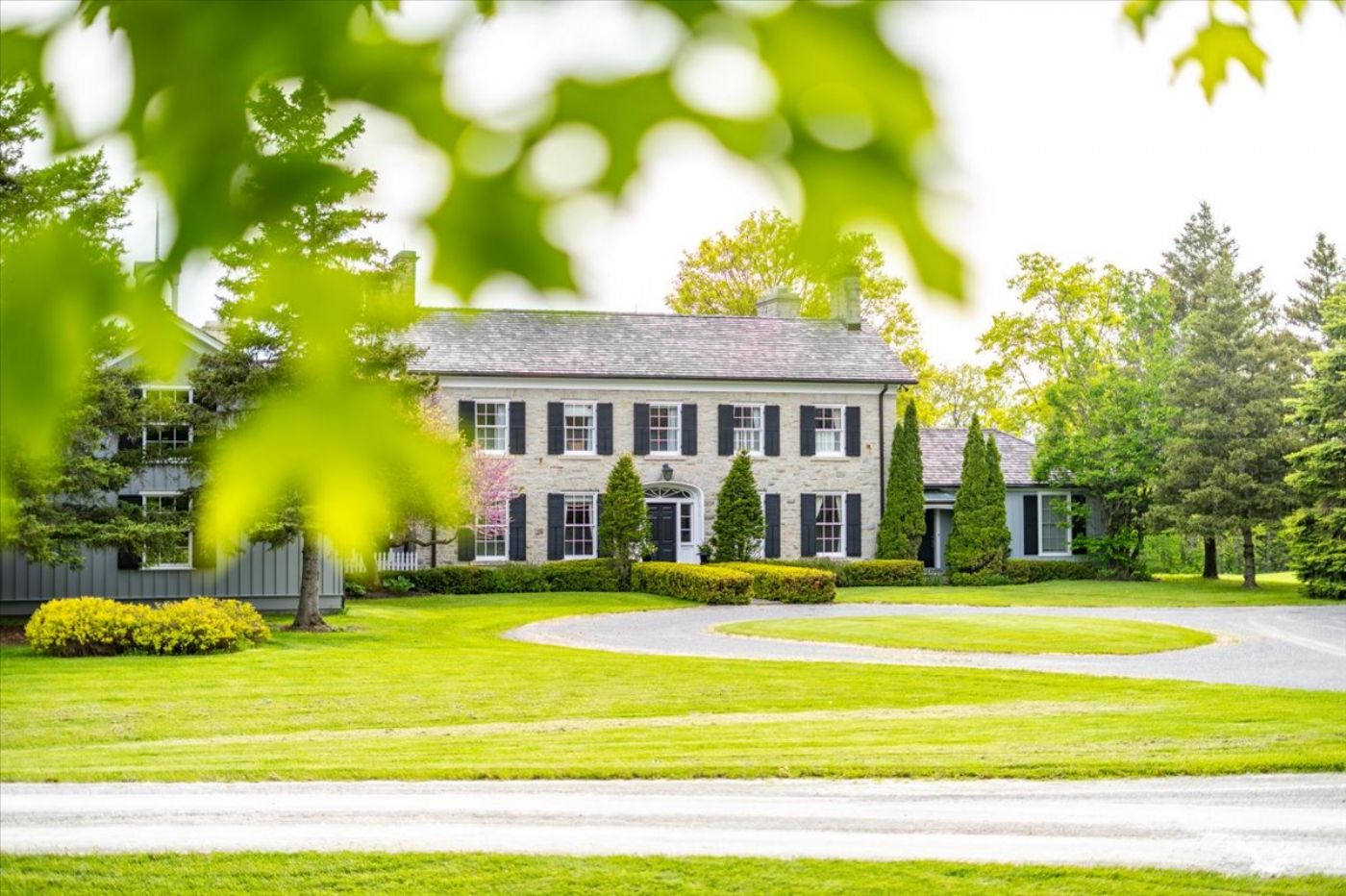Hawkswood, King

 Expand Image
Expand Image


Never before offered! Hawkswood is one of King’s great estates privately sited on a high elevation with distant views. 83 acres with open rolling pastures, lovely hardwood forest & total privacy. 6-bedroom, 8-bathroom main house crafted of stone and board & batten, pool, pool cabana with bathroom & bar, tennis court, 4-car garages + 4 bay workshop. The second house is a well-appointed 3-bedroom bungalow with finished lower level. An immaculate 6-stall bank barn restored by Dutch Masters. A prime location within 10 mins to Country Day School, St. Andrew’s College, St. Anne’s or Villanova.
The bright and spacious principal rooms are perfect for family gatherings, while the sun room provides serene views of the surrounding fields and woods. The primary suite features his & hers washrooms with its own sitting room with fireplace, and there’s a separate in-law/nanny suite above the garage for added privacy. A finished basement recreation room is set up for endless kids’ fun.
Enjoy the outdoors with a private tennis court, in-ground pool, landscaped gardens, and serene walking trails through the woods. The property also includes a 6-stall barn, paddocks, run-in shed, and 4-bay workshop.
This elegant country property offers an unparalleled lifestyle, combining privacy, natural beauty, and relaxed luxury. Hawkswood is a true legacy property.
The Main Residence
Main Floor
The main residence has a main floor guest suite with 4-piece en suite bathroom, large private office with separate entrance, formal dining room, living room with fireplace and walk-out to stone terrace, an elegant paneled den, built-in bar, combined kitchen & family room, breakfast room with walk-out to deck, sun room with fieldstone floors, large pantry, main floor laundry, large mud room & even a homework room off the kitchen and powder room.
The renovated main floor office with views in 3 directions has been renovated with hardwood floors and a new 3-piece bathroom. This large wing of the home can easily be transformed into a main floor primary suite.
Second Floor
The second floor has a primary suite with 2 bathrooms, walk-in closets, private office with fireplace and a large bedroom with west facing balcony.
There are 3 additional large bedrooms with 2 four-piece bathrooms plus a full 1-bedroom apartment with kitchen, bathroom & living area.
The Lower Level
The lower level has a workshop, multiple storage rooms, finished recreation room, 2-piece powder room, and office. The lower level is accessed by two stairways plus an orchard door.
Pool, Cabana, Tennis Court
To the south of the main house is a pool cabana with 3-piece bathroom, change room, storage room, utility room. The cabana has a covered dining area outside and is surrounded by extensive flagstone terraces & gardens. The cabana even has 2-car attached garage extra cars. The gunite pool was recently updated by Todd Pools. The tennis court is down the hill alongside the orchard and was built by the well-regarded tennis contracting company, Tennex.
2nd House
The second house is located near the barn and workshop and is sited on a hill offering lovely views in all directions. The 2nd house has 3 bedrooms, 2 bathrooms, kitchen, family room, mudroom & a finished lower level with woodstove. This bungalow has an over-sized deck which offers tremendous vistas over the Joker’s Hill Nature Preserve.
The Restored Century Barn
The bank barn was completely restored by the noted construction firm, Dutch Masters. The entire barn was raised and set on a new foundation with a higher main level to accommodate horses. The barn has 6 stalls plus a wash stall, and a heated tack room plus a large loft with superb beamed joinery. Multiple rolled cedar rail fenced paddocks are arrayed around the barn.
The Run-in
The Run-in shed has 2 bays and has both power and water and has direct access to large paddocks. This building has been used for Angus cattle and retired horses over the years.
4-Bay Workshop
The 4-bay workshop is a pole constructed building with metal roof and has its own large parking area plus an irrigated vegetable garden and is located to the south of the 2nd residence.
Location
Nestled in nature with stunning country views in every direction. The property has some of the highest elevations in King. Surrounded by serene walking trails through the woods & fields and yet is conveniently located just minutes from top schools and all essential amenities, including a short 10-minute drive to Country Day School, St. Andrews College, St. Anne’s, Villanova and within easy access to King City, Aurora and both highways 400 & 404.
This exceptional family property offers not just a home, but a lifestyle—full of peace, privacy, and endless outdoor possibilities. Don't miss your chance to own this one-of-a-kind property.
Other Information
The Listing Agent is relying on information supplied to him by the Vendor and other sources.
The Listing Broker accepts no responsibility for the accuracy of this fact sheet.
